


We offer one-stop service for the entire range of real estate development services, from the acquisition of the land to the conception, planning, construction, rental and handover of the completed building to the investor. Reduced points of interface and efficient communication, as well as an interdisciplinary team of developers, architects, engineers, and asset managers guarantee a comprehensive optimisation of any project. STC DEVELOPMENT always acts according to socially responsible, sustainable and resource-friendly principles, while at the same time maintaining the highest standards of quality.
Project management is one of the central and essential success factors of a project. The early definition and communication of project goals and their implementation requires experienced employees with vision, leadership competence as well as assertiveness and adaptability. With our project management team, we are a competent partner at the client’s side and ensure the goal of the project are achieved despite a wide range of external parameters that can influence the outcome.
As a reliable and interdisciplinary partner, we provide general planning services throughout all project phases and manage the planning on behalf of the client, from the architectural competition to the completion of tenant improvements. The reduction of interface points and a focus on structured and cooperative collaboration with a team of specialist planners guarantee maximum planning efficiency. Our work is based on the principle of integral planning, and we carry out ongoing quality controls of the planning packages to be delivered in order to achieve our internal standards of quality.
The client’s central requirement is a high quality of execution, while adhering to the specified cost targets and deadlines. As local construction supervisors, we advise our clients as early as the development of the awarding strategy and then support them throughout the tendering and awarding phase in order to ensure high quality and completeness of the tender. During the implementation phase, we coordinate and monitor all construction work on site - compliance with contractually agreed deadlines, costs, and quality as well as documentation are top priorities of our team.
An efficient and successful asset manager focuses on the entire life cycle of a property. A holistic view of the property requires effective maintenance and risk management, and provides the owner with a reliable overview of the cost and earnings situation at all times. STC DEVELOPMENT’s expertise in project management, planning, and construction supervision ensures that the owner receives technical support that goes far beyond the standard asset management services offered on the market.
Our experts in the areas of technical building services, as well as measurement and control technology develop trend-setting and future-oriented solutions for the energy supply of real estate projects. An interest in innovation, a reduction in life cycle costs and a resource-friendly approach to our environment are the constant driving forces behind our efforts to increase our expertise in this highly specialized field. Cutting-edge technical competence and always staying one step ahead, while focussing on resource efficiency and user satisfaction, ensures that your project is will be fit for the future.
We support you in your real estate transactions and conduct a technical due diligence with our interdisciplinary team to analyse all relevant factors. We prepare your feasibility study based on our comprehensive perspective, assess your property in every phase of the property life cycle, and show you the strengths and weaknesses of your asset. The know-how we have gained from previously implemented projects and the experience gathered over many years in the management of real estate in various phases of the real estate life-cycle form an integral part of our work and ensure that all relevant parameters are taken into account in their entirety.
We advise you in all technical matters relating to your existing property, your land, or your intended property purchase. Through location analyses, fundamental research, and strategic project consulting, we develop a starting point for your real estate project. We assist you in setting up your project organisation and structuring your project implementation. We evaluate your technical foundations, planning documents, and descriptions in order to support you in the decision-making process.
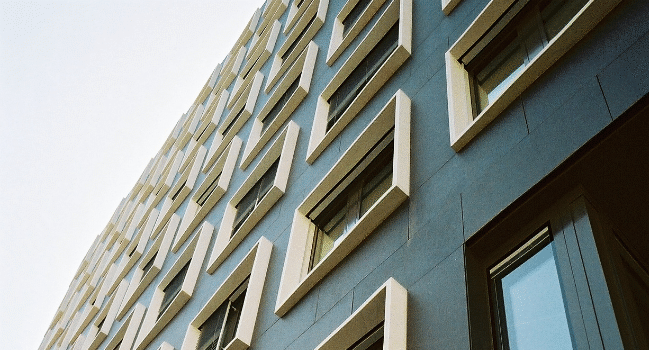
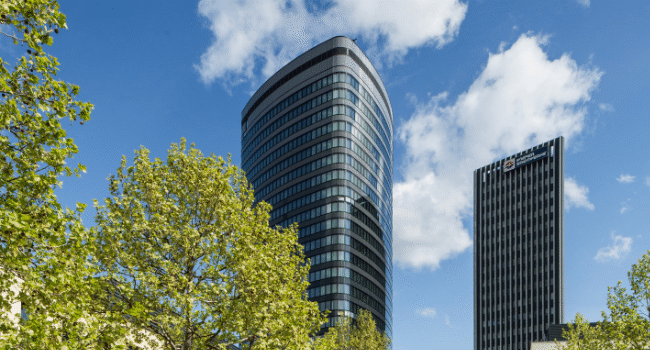
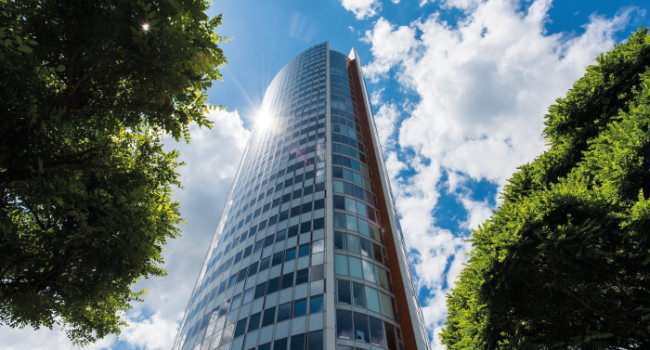
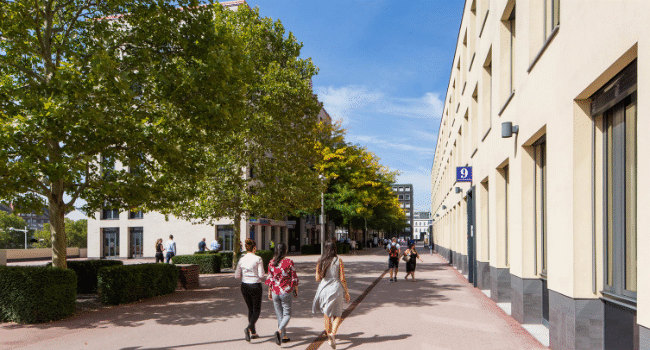
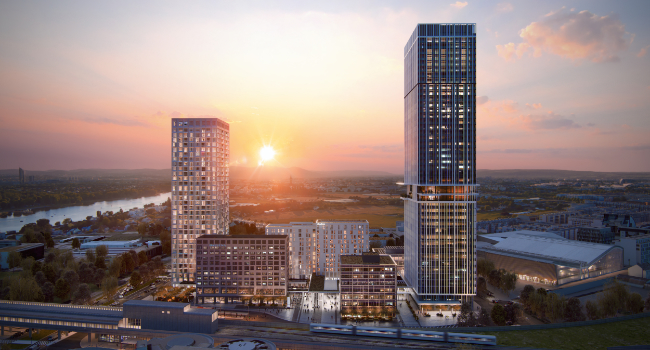
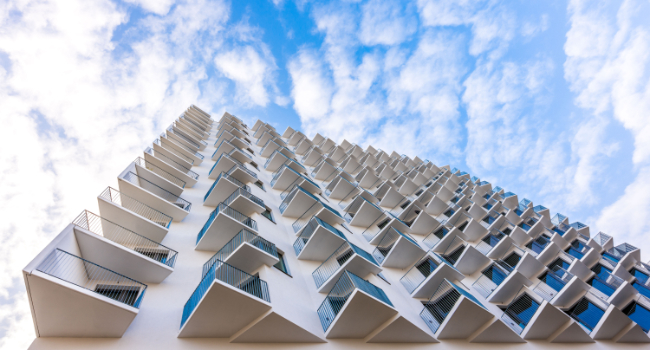
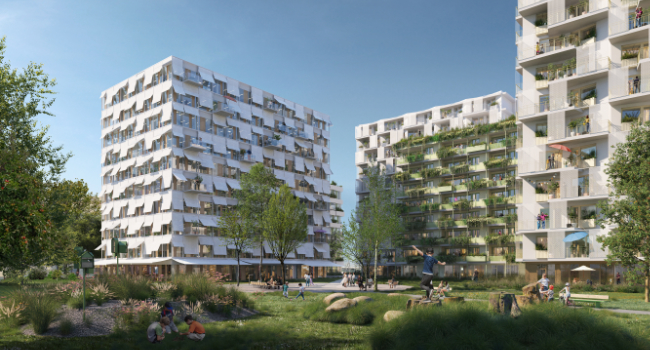
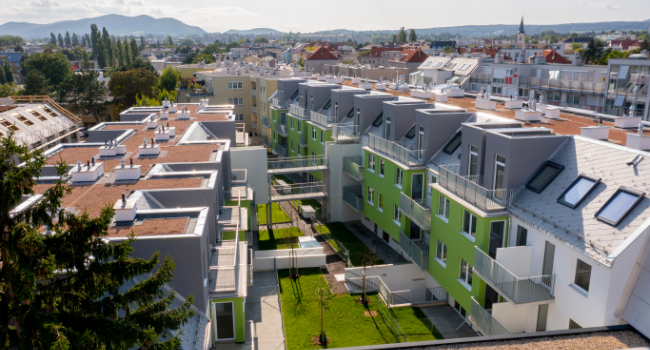
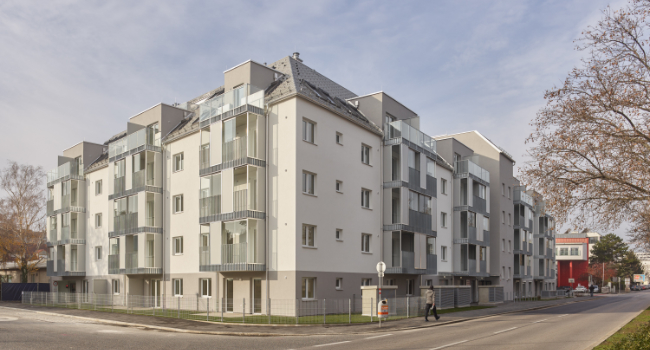
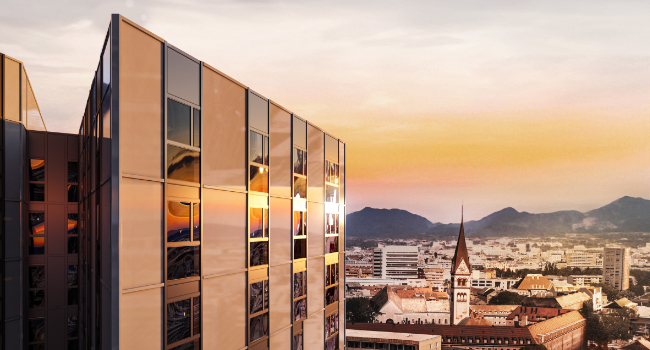
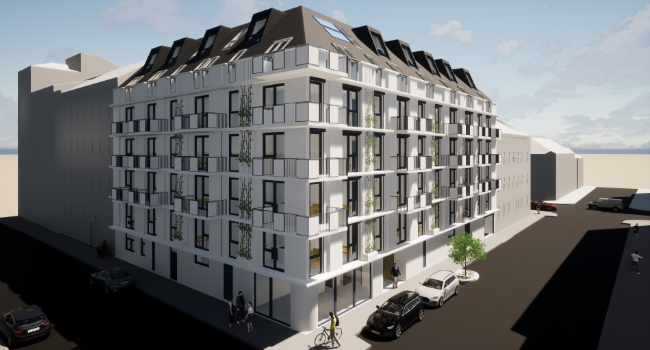
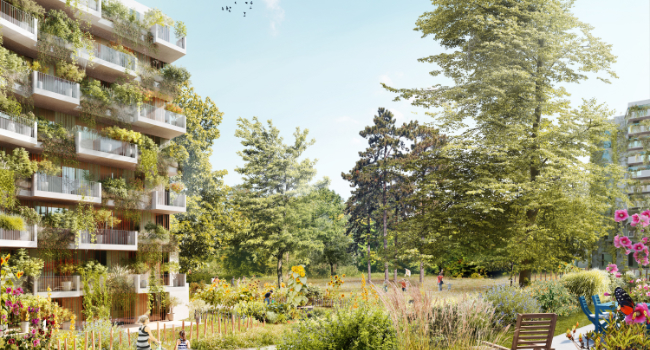
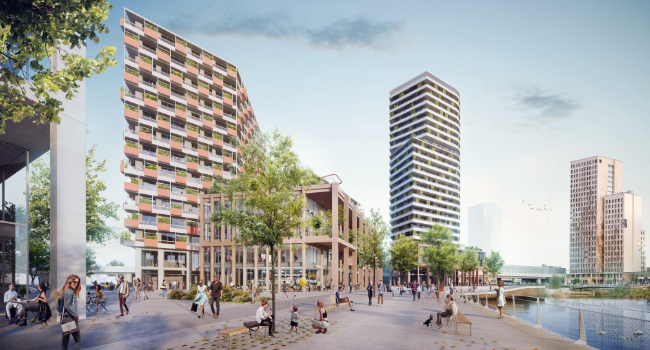



Established in 2003, STC DEVELOPMENT stands for sustainable and economically successful project developments based on the current requirements and needs of the market. STC DEVELOPMENT offers a comprehensive range of services covering the entire life cycle of a property from a single source.
In the areas of real estate development and urban development, we support our partners while placing the highest demands on ourselves, with foresight and a strong sense of responsibility towards both people and the environment.
Our partners benefit from our in-depth expertise and our extensive wealth of experience in the following service areas:
We develop, we optimise and we implement our ideas and visions with the aim of achieving a long-term increase in the quality of life and actively shaping the future. That is our motivation.
The STC DEVELOPMENT is a sister company of the ILF Group and can therefore also draw on the more than 50 years of experience of this internationally active and renowned engineering and consulting firm.
STC Holding GmbH, based in Rum, acts as an investment company for its own project developments.
STC DEVELOPMENT GmbH in Vienna offers the services required for project development in a concentrated and project-oriented form. Due to flat hierarchies and thr project-oriented organisation of our company, we are optimally positioned to handle complex projects. Our core competencies are continuously being enhanced through sustainable human resource development and future-oriented knowledge management.
The branch office in Hohenems handles and supports project developments with local know-how in the DACH region.
Since 2019, STC DEVELOPMENT contributes actively to the reduction of CO2 emissions.
Based on a comprehensive greenhouse gas inventory, we identified the biggest causes and weak points regarding CO2 emissions in our company. With the help of this analysis, we derived targets for further reducing our emissions.
We also take responsibility for the greenhouse gas emissions we cause and therefore support high-quality and certified climate protection projects.
Wien +43 (1) 710 10 45 - 11
Hohenems +43 (1) 710 10 45 - 11